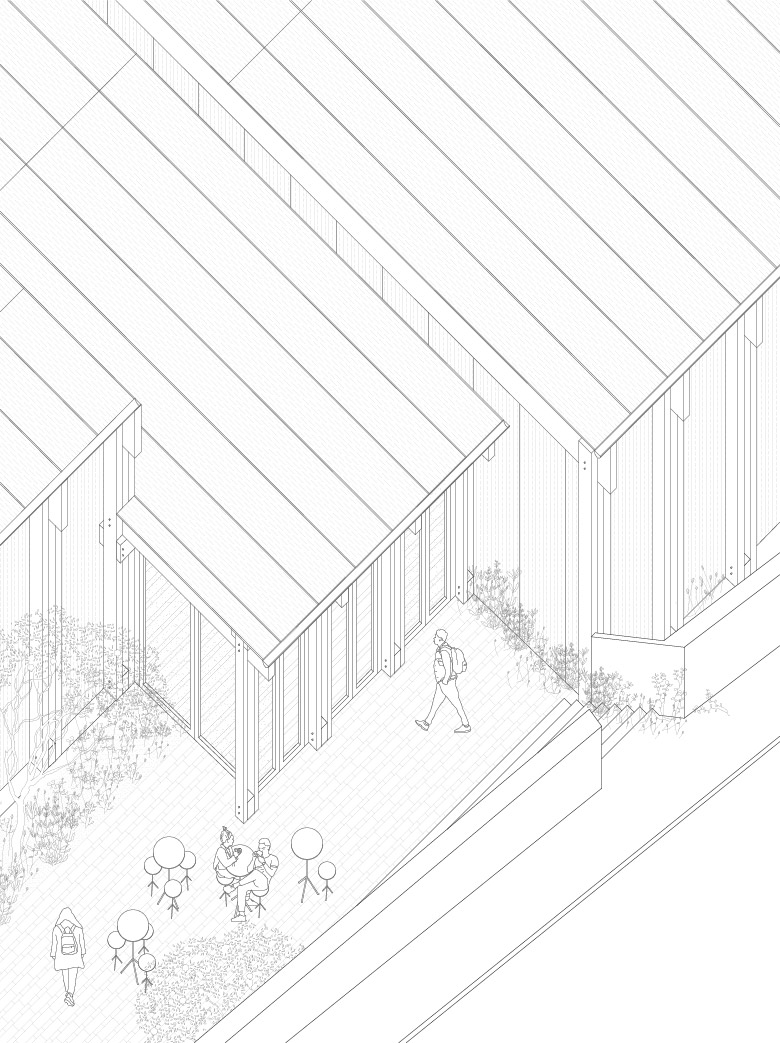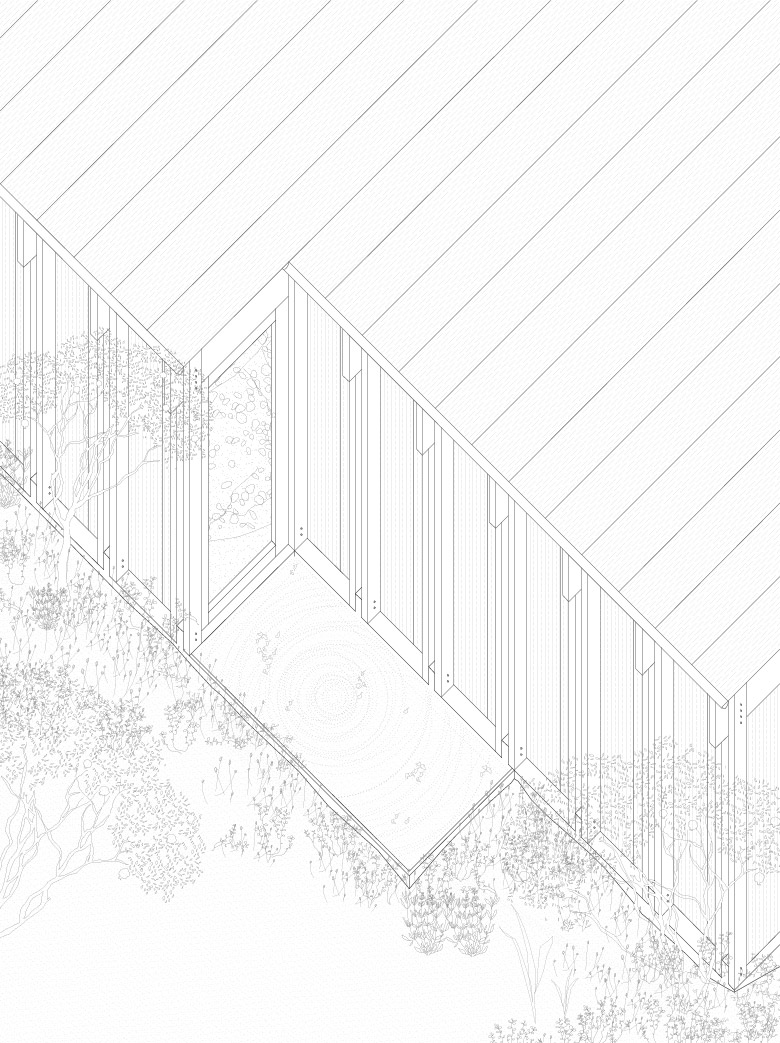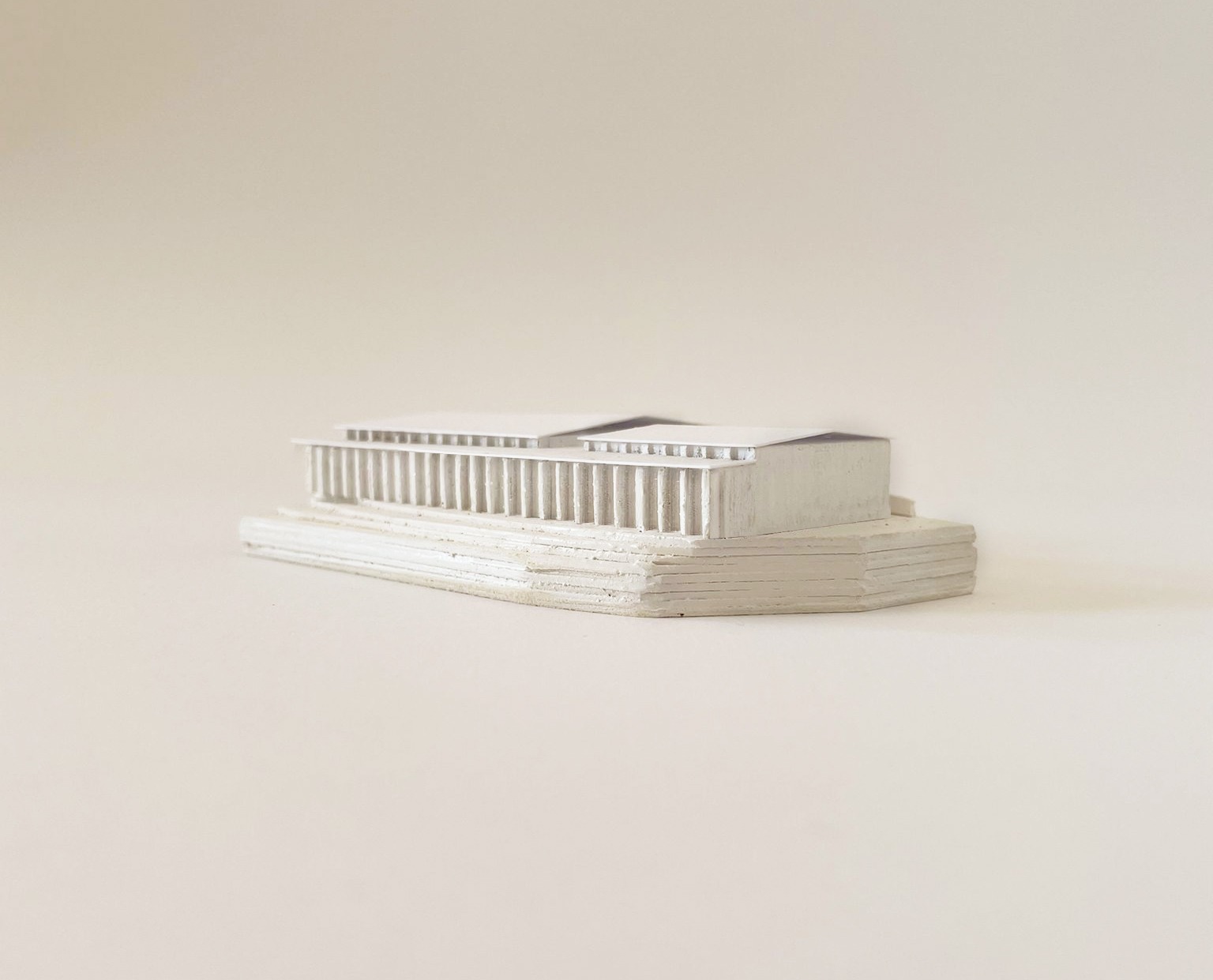Rovina Romana
4th prize, Special Mention

Provincia autonoma di Bolzano
San Paolo sulla strada del vino, (BZ) Italy
2021
with Michele Mario Zanuso, Garcés-De Seta-Bonet Arquitectes
Engineering_ Studio Bombasaro
mmZ imageshttps://www.instagram.com/mmz.images/
The project proposal comes from an analysis of the suggestive landscape surrounding the ruins of the ancient Roman villa, anthropized since ancient times for rural-agricultural purposes and strongly characterized by the continuity of vineyards, organized in rows and made of slender vertical and horizontal wooden structures. The remains of the Domus are located at the border between urban and rural areas, between the residential area and the vineyards crossed by the Wine Road, in an elevated position and well visible from Via San Paolo below, one of the main axes of the ancient center, as well as from the other side of the valley. In dialogue with the marked horizontality of the landscape, the façade facing east looks like a line, whose rhythm of double wooden pillars merges with the geometry of vineyards. The long porch facing the valley acts as a panoramic terrace in direct communication with the garden and acts as a control device for the internal lighting of the exhibition spaces. Double pillars in larch wood mark the horizontality of the porticos that surround the emerging volumes of the two exhibition pavilions, one used to visit the mosaics, the other to the spa area. The external cladding in fine horizontal wooden strips, arranged like traditional shingles, protects the internal structural panels and makes the facades vibrant with the movement of light. A gentle flight of steps bordered by plants allows those arriving from the Wine Route to access the museum from the west, marking the privileged perspective of the site on the territory. Inside the pavilions, the paths take place on light suspended metal grating walkways, carefully positioned to facilitate the historiographic and volumetric understanding of the Villa's environments. An outdoor public terrace and the pergola of the climbing viridarium, a bright and rustic garden, in close relation with the vineyards and the valley, delimit the north and south ends. Adjacent to the mosaics area a small exhibition hall hosts projections, small exhibits and information boards. The project is presented as an essential and silent structure. The new cover is not a simple envelope but thanks to its delicate geometry interacts with the territory and the ancient living. Two are the gestures: the horizontality of the roofs, protection of the precious archaeological excavations and the verticality of the wooden pillars, elements in relation with the rhythm of the surrounding wine landscape.















